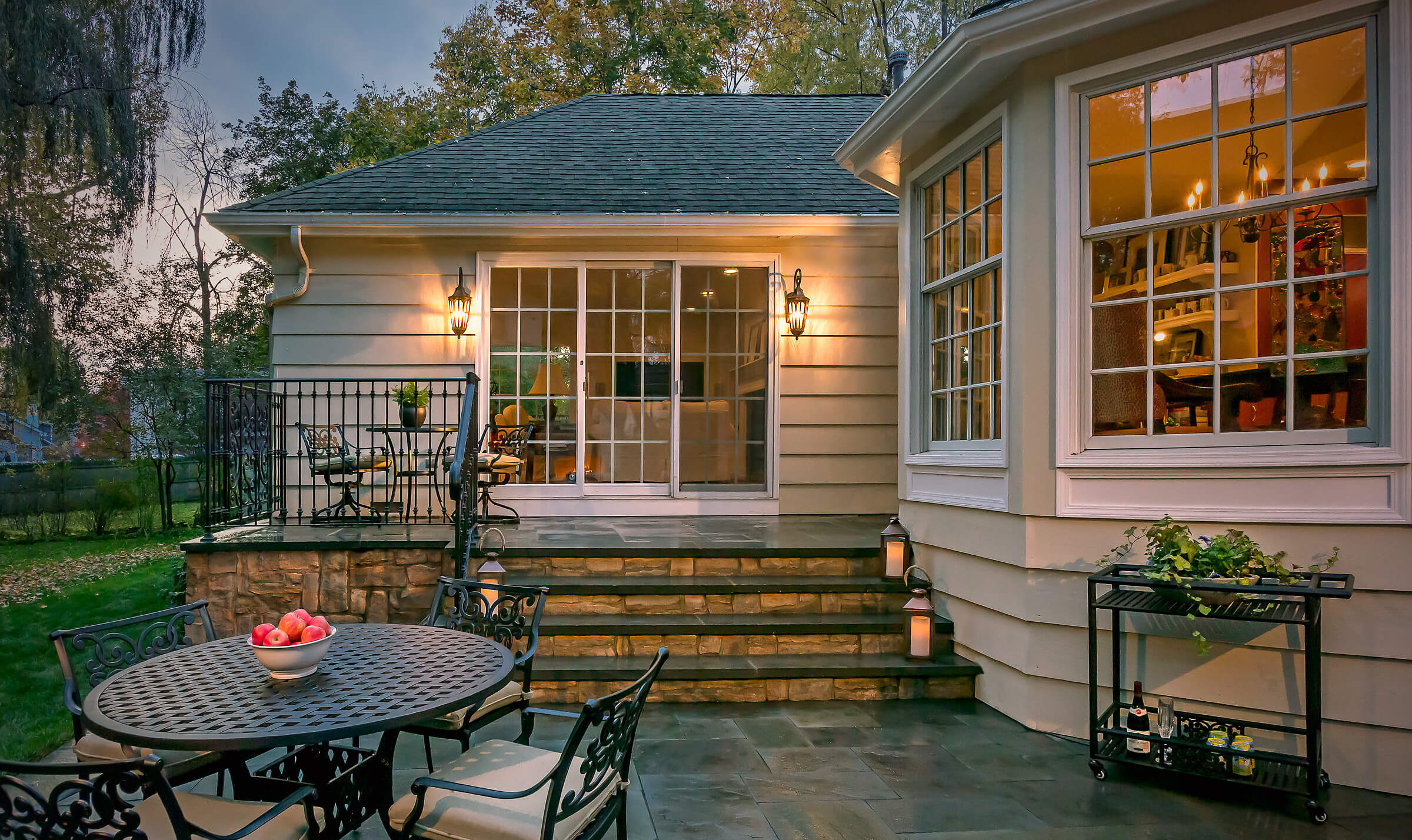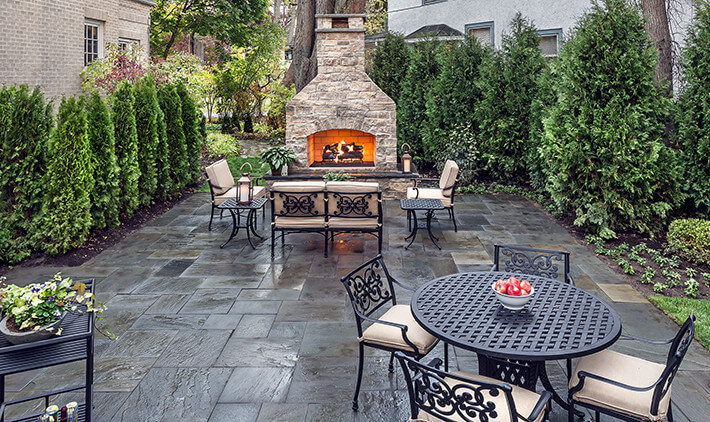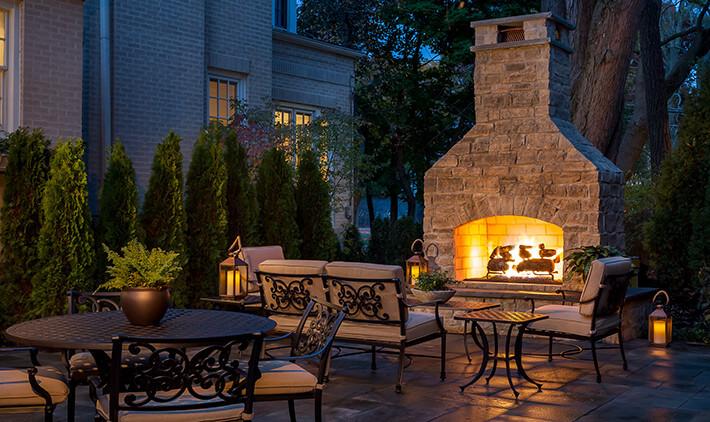Fireside Chat
Architectural Gardens created the setting for this historical 1923 English Revival residence and made the most of its limited-size grounds. Satisfying all of the owners’ wishes while staying within their budget, symmetry, beautiful views from every window that change with the seasons, and inviting garden rooms grace throughout site.
The front drive court is flanked by brick and limestone piers and lined with brick curbing to connect the architecture of the home to the grounds. Crabapples, massed boxwoods and hydrangeas enclose the corners of the drive court. Columnar hornbeams on both sides of the entrance provide scale. Unique planters containing topiaries and seasonal displays frame the main entrance.
A wrought iron gate at the side of the house leads to two intimate gardens, lined by gravel pathways featuring brick edging and bordered with boxwood hedges. An English fountain in the first garden provides the focal point, and the second garden offers restful seating.
The gravel path leads to the rear bluestone patio bordered by a New York fieldstone seat wall. A seating area surrounds a custom fireplace with a copper chimney.
Along the rear border, an 18th Century metal urn, atop a custom limestone plinth, offers a focal point. The urn sits before a columnar Hornbeam hedge and is flanked by star magnolias. Boxwood hedges and specimen yews define the lawn and punctuate the ends of the radial terrace steps. The final detail – cast stone planters on the rear terrace, filled with rotated seasonal displays, perfectly frames the view.
See Slideshow Next Project 847.691.7345
847.691.7345






