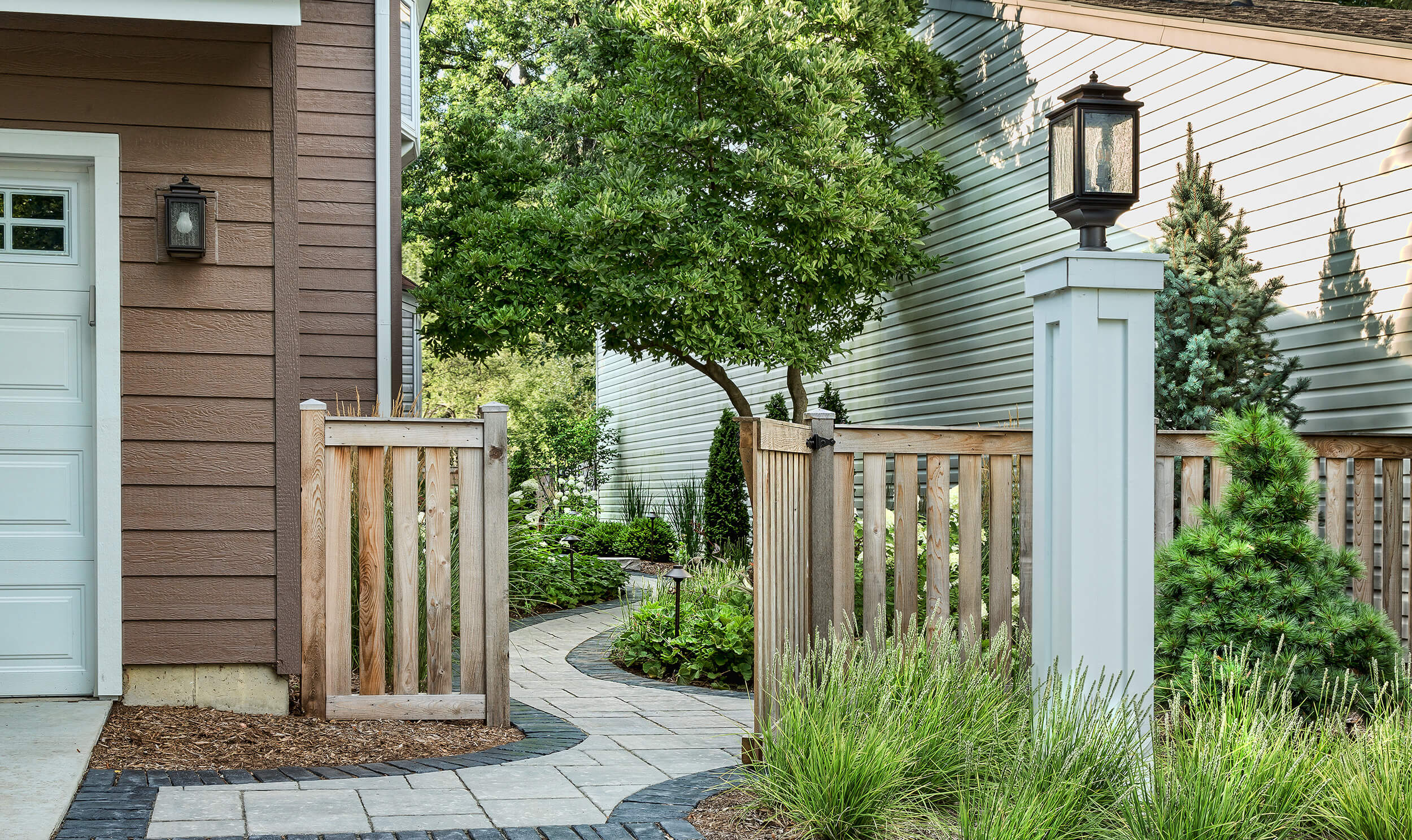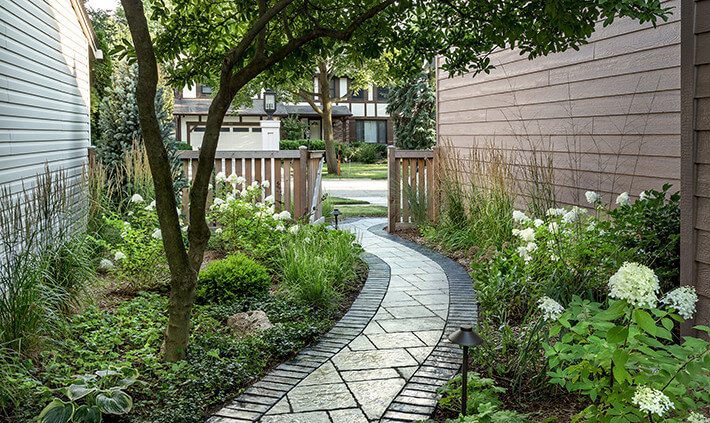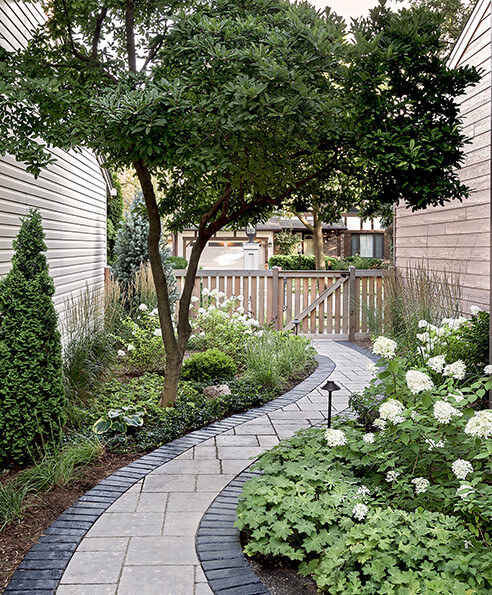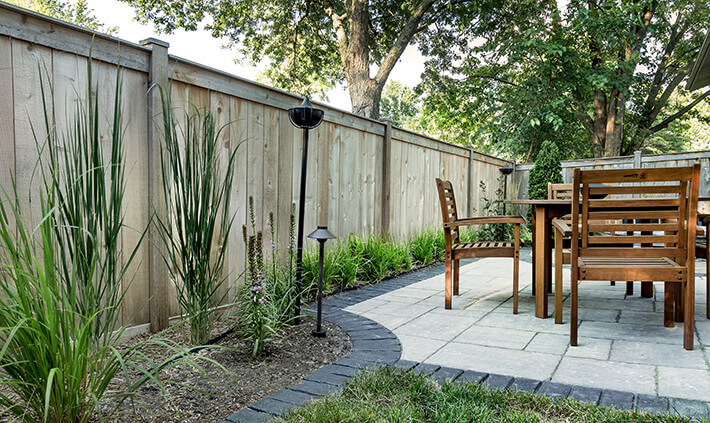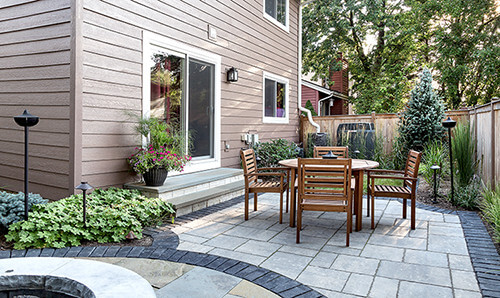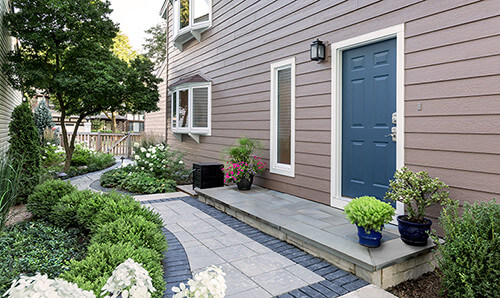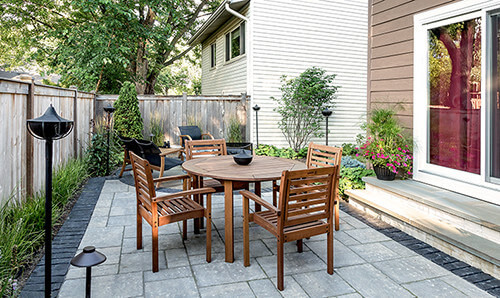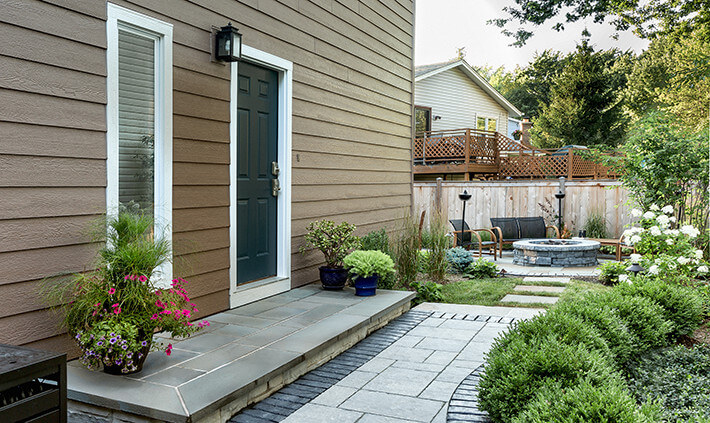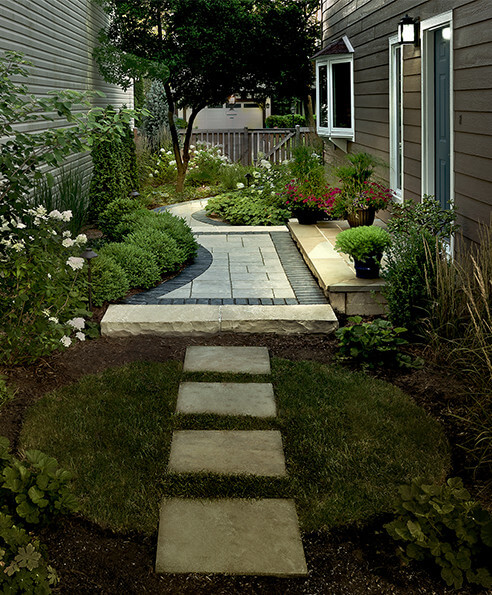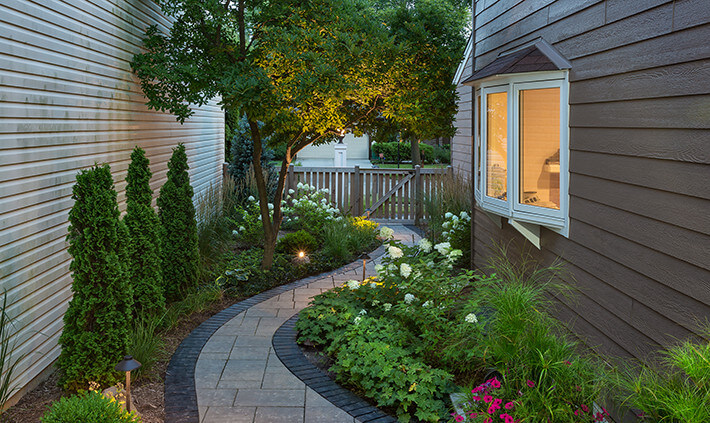Making an Entrance
Re-imagined outdoor spaces and premium materials have given this suburban home a new sense of identity and greater energy. With an unusually tight lot, making the most of every square inch was a prime driver for the landscape design which included an upgraded main entry, outdoor dining area, cozy firepit and lounging space, a “collectors” garden, pet-friendly amenities, and extended usability with landscape lighting.
One of the challenges resulting from the configuration of the house and lot size is the concealed front entry which is halfway down the side of the house. With three nearly identical homes tightly clustered side by side, creating a distinct entryway among them was achieved by increasing the visibility into the side yard, creating a unique walkway, and designing a custom architectural post light to mark the opening.
The L-shaped slot, comprised of a long side corridor where the main entrance is located and a shallow backyard, is flanked on both sides by neighboring structures which loom over the space. The design of an interesting and attractive ground plain with a combination of contrasting hardscape materials and a collection of showy perennials and shrubs captivates the eye and directs the view forward following the graceful curves of the walk and plant forms.
In the back corner, a gas firepit sits in the center of a circular bluestone patio. The homeowners, both engineers, expressed a strong affinity for the beauty of natural stone and took great interest in selecting the oxide/brown coloration and patterning of the full-range bluestone used around the firepit and on the stoops.
A change of hardscape materials defines the dining area while still maintaining a bright, open layout. Two small lawn panels, one adjacent to the dining area and one in the side yard provide the family dog with his own green space, while the privacy fence offers safe enclosure.
Exacting measurements both horizontally and vertically, precise fabrication, crucial sequencing of work, routing of drainage and utilities, and restricted workspace required a high level of skill, coordination, and constant project monitoring during the two-month demolition and construction.
See Slideshow Next Project 847.691.7345
847.691.7345